Architecture & Design

obra@telenet.be
0032 499 710 797
In Anderlecht, this plot of land had a garage building on the street and, to the side, a passage that led to a house some 25 meters back from the street.
The client commissioned a second house, to be constructed over the garage, between two neighbouring houses. With the garage function remaining in place, the typology of the drive-in dwelling was the obvious choice.
The entrance of the house is in the passageway. An open plan first floor with adjacent terrace caters for the living spaces, while on the second and third floor bedrooms and the bathroom are to be found.
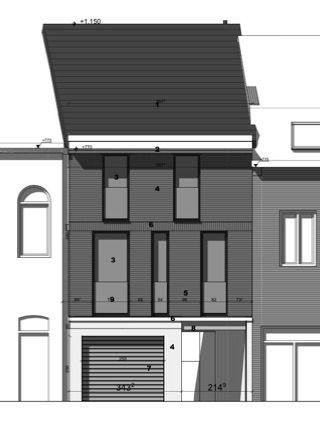
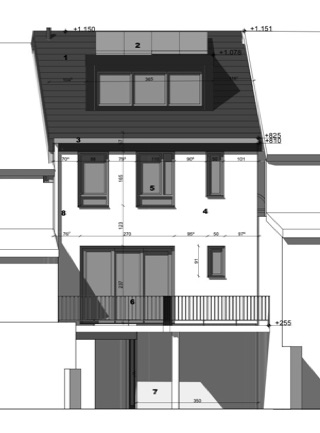
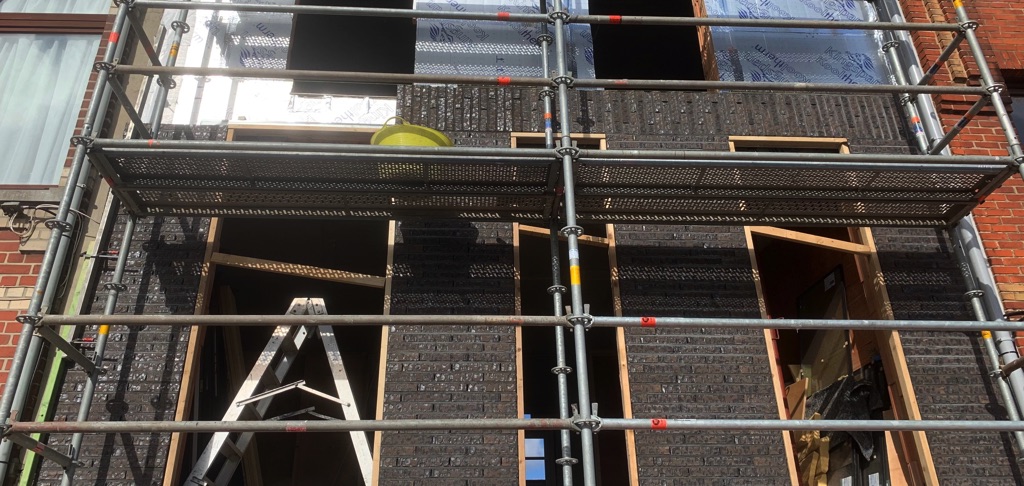

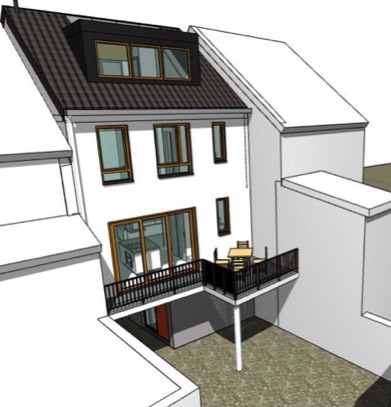
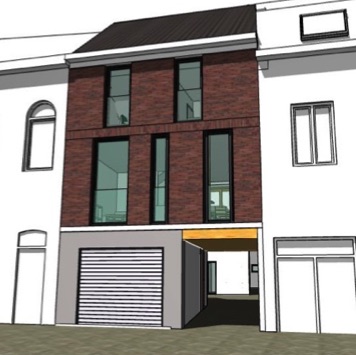
Drive-in